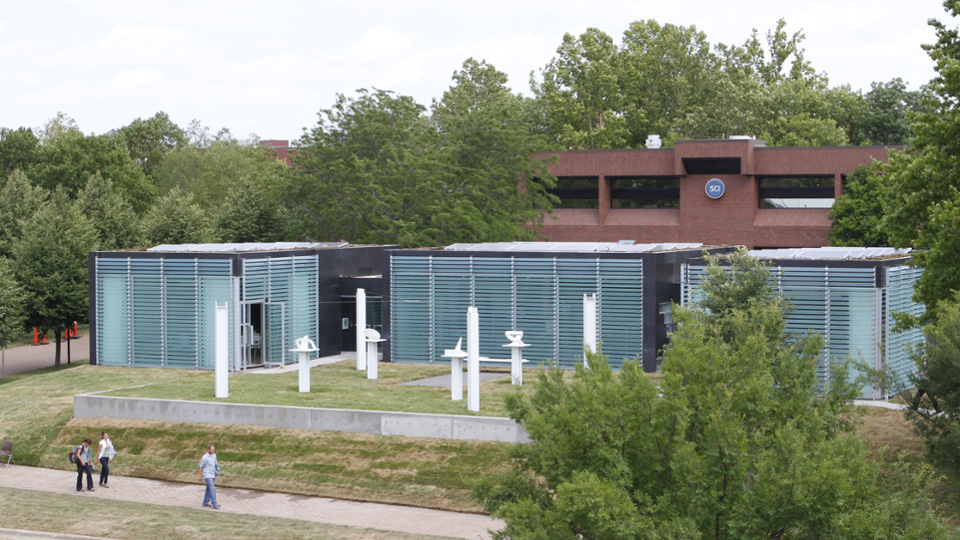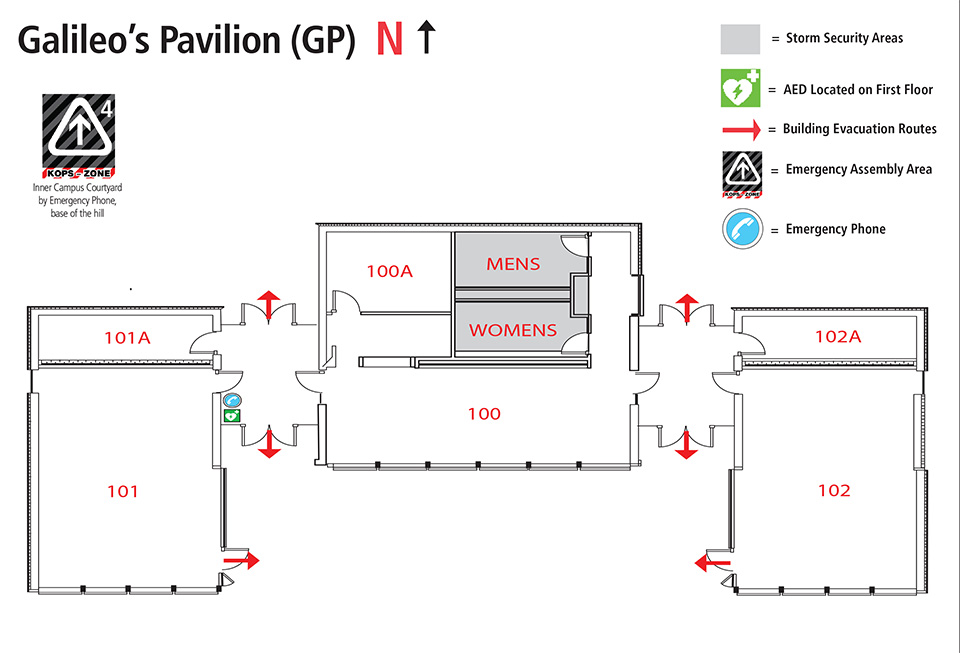- Home
- About JCCC
- Our Campus
- Maps
- Campus Building Floor Plans and Emergency Information
- Galileo's Pavilion (GP)

LEED Platinum Certified
The environmentally friendly building was designed and constructed by students from Studio 804, a design/build program at the University of Kansas School of Architecture, Design and Planning.
The 3,000 square foot building houses two classrooms, a lounge and exhibition/display space, and was built with a goal of achieving LEED platinum certification. Clad in reclaimed gray slate chalkboards, the building incorporates such energy-saving features as photovoltaic solar panels on the roof; a small, 2-kilowatt wind turbine; LED lighting; sedum rooftop plants and a rain-collecting cistern that will be used to water living walls of plants on the north sides of both classrooms as well as the lounge.
GP Floor Plan
(grey shading indicates storm security areas)
(red arrows indicate exits)

GP Emergency Response Plan (PDF) detailed emergency instructions with storm security locations.
During a weather emergency individuals should seek shelter in the interior most portion of the building away from exterior windows and doors.
GP Storm Security Areas
- Restrooms only without windows
- Proceed to storm security areas in CSB Building directly west of GP.
- Dial 913-469-2500.
- 913-339-6699 TDD/TTY
- Fire-Smoke-Explosion
- Armed Intruder | Campus/Workplace Violence
- Illness-Injury-Accident
- Weather Emergencies
About JCCC
- Accreditation
-
Our Campus
- Hours of Operation
-
Maps
- Parking
-
Campus Building Floor Plans and Emergency Information
- Campus Services (CSB)
- Classroom Laboratory (CLB)
- Commons (COM)
- Hugh L. Libby Career and Technical Education Center (CTEC)
- Fine Arts & Design Studios (FADS)
- Galileo's Pavilion (GP)
- General Education (GEB)
- Gymnasium (GYM)
- Hiersteiner Child Development Center (HCDC)
- Horticultural Science Center (HSC)
- Industrial Training Center (ITC)
- Library (LIB)
- Midwest Trust Center (MTC)
- Nerman Museum (NMOCA)
- Office and Classroom (OCB)
- Plumbing & Automotive Labs (PAL)
- Police Academy (PA)
- Regnier Center (RC)
- Science Building (SCI)
- Student Center (SC)
- Warehouse (WH)
- Welding, Construction, Machining Technology (WCMT)
- Welding Laboratory Buildings (WLB)
- Wylie Hospitality and Culinary Academy (WHCA)
- Off Campus Locations
- CoLab
- Our Location
- Center for Sustainability
- Our Story
- Leadership & Governance
- 2025-2027 Strategic Bridge Plan
- Contact JCCC
- JCCC Foundation
- Reach Your Goals
- Faculty Degree Information
- JCCC: A Smart, Affordable College Choice
Phone
(913) 469-8500
Address
12345 College Blvd.
Overland Park, KS 66210
View Map
