- Home
- About JCCC
- Our Campus
- Maps
- Campus Building Floor Plans and Emergency Information
- Classroom Laboratory (CLB)
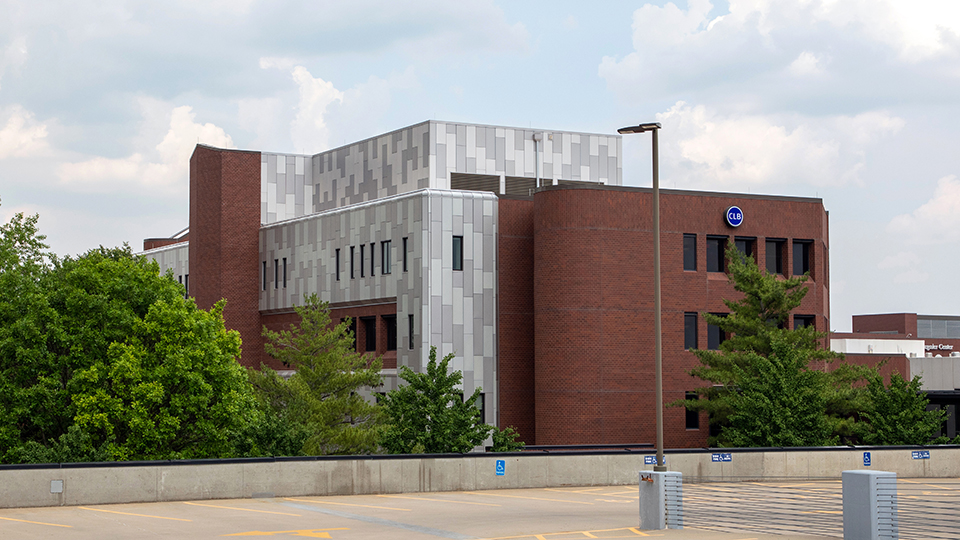
The CLB contains all of the physical science labs (Astronomy, Chemistry, Geosciences, Physics and Physical Science), the Healthcare Simulation Center and an observatory on the roof.
Floor Plans
Lower Level
(gray shading indicates storm security areas)
(red arrows indicate exits)
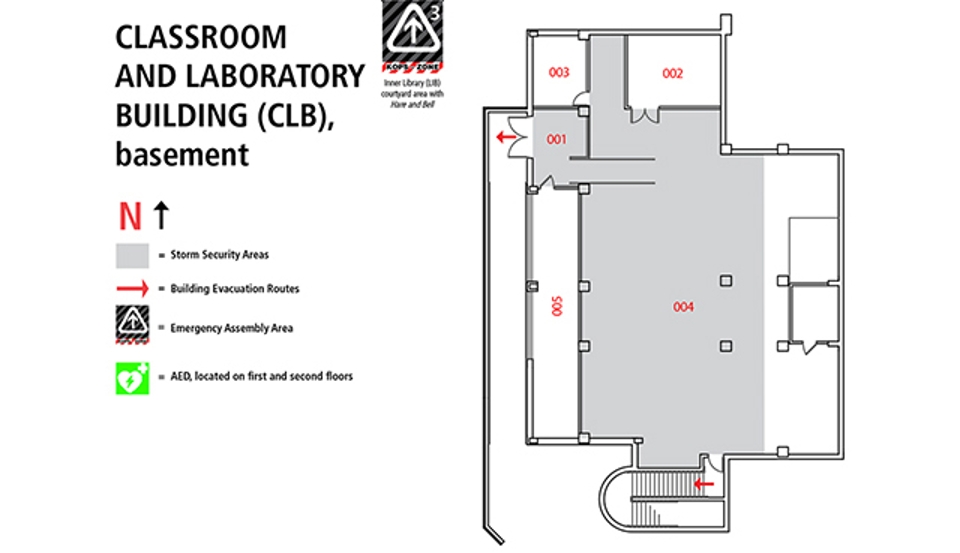
Classroom Laboratory Building (CLB) lower level Emergency Floor Plan (PDF) detailed emergency instructions and floor plan.
During a weather emergency individuals should seek shelter in the interior most portion of the building away from exterior windows and doors.
CLB Lower Level Storm Security Areas
- CLB 004, basement
First Floor
(gray shading indicates storm security areas)
(red arrows indicate exits)
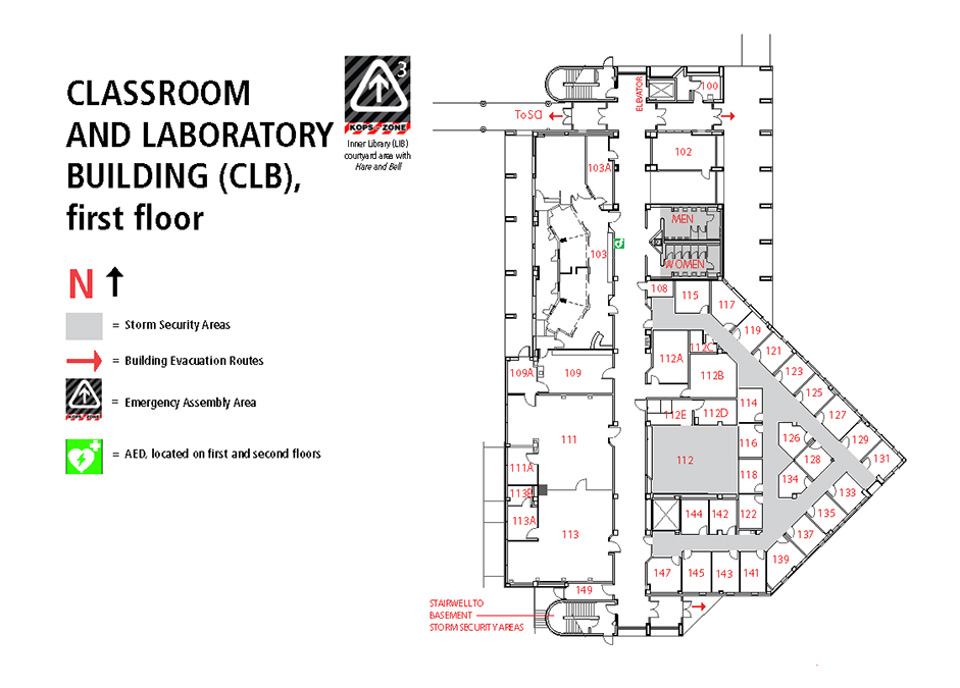
CLB first floor Emergency Floor Plan (PDF) detailed emergency instructions and floor plan.
During a weather emergency individuals should seek shelter in the interior most portion of the building away from exterior windows and doors.
CLB First Floor Storm Security Areas
- CLB 112
- Men's and women's restrooms
Second Floor
(gray shading indicates storm security areas)
(red arrows indicate exits)
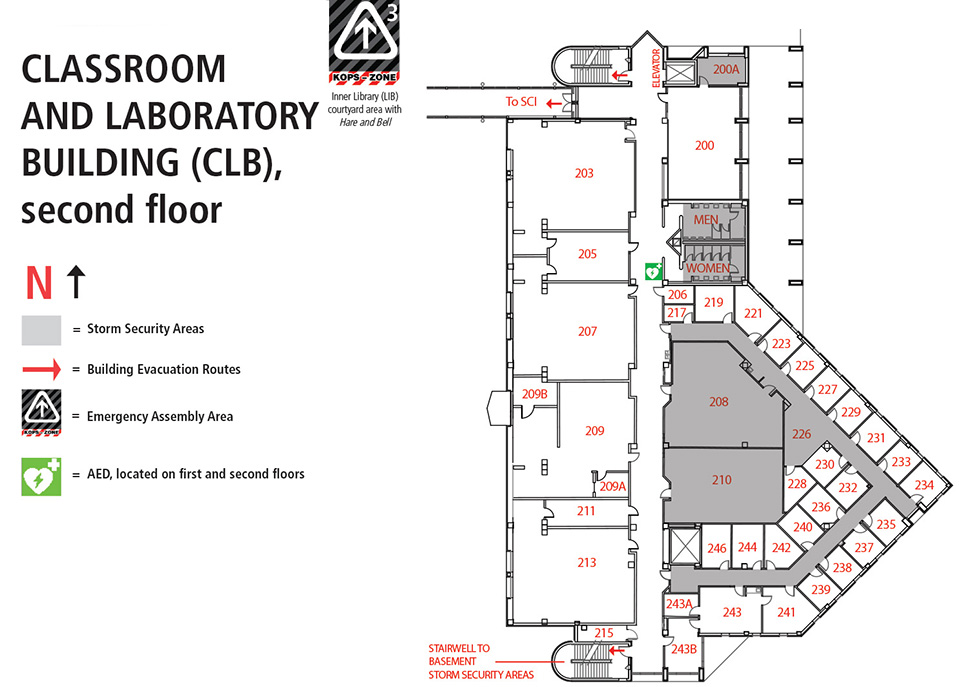
CLB second floor Emergency Floor Plan (PDF) detailed emergency instructions and floor plan.
During a weather emergency individuals should seek shelter in the interior most portion of the building away from exterior windows and doors.
CLB Second Floor Storm Security Areas
- CLB 208, 210
- Men's and women's restrooms
Third Floor
(gray shading indicates storm security areas)
(red arrows indicate exits)
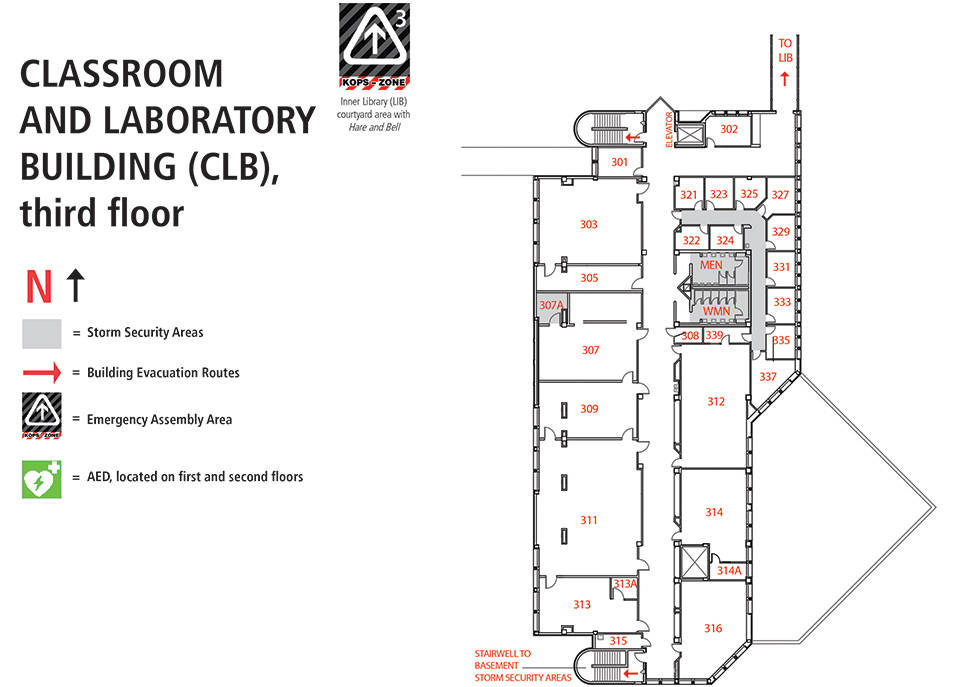
CLB third floor Emergency Response Plan (PDF) detailed emergency instructions and floor plan.
During a weather emergency individuals should seek shelter in the interior most portion of the building away from exterior windows and doors.
CLB Third Floor Storm Security Areas
- Men's and women's restrooms
Fourth Floor
(gray shading indicates storm security areas)
(red arrows indicate exits)
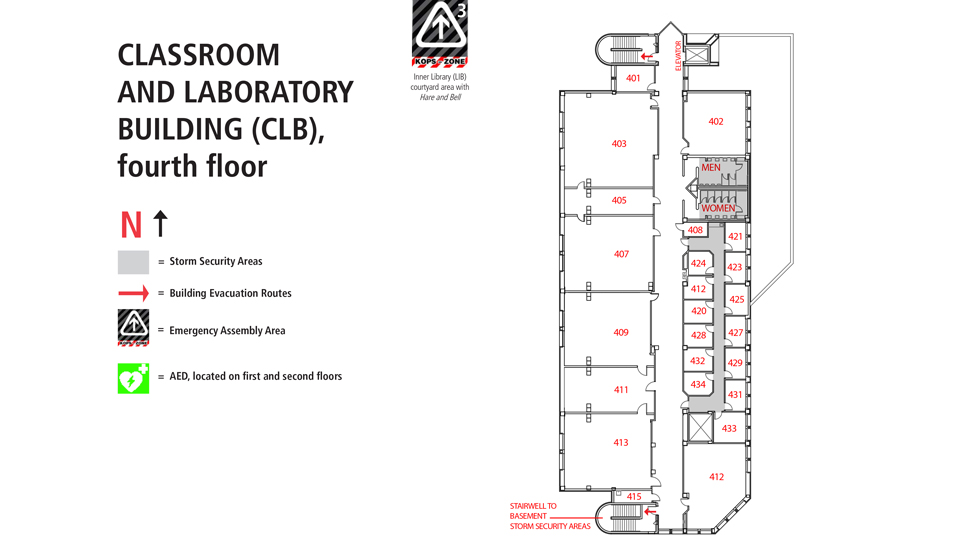
CLB fourth floor Emergency Response Plan (PDF) detailed emergency instructions and floor plan
During a weather emergency individuals should seek shelter in the interior most portion of the building away from exterior windows and doors.
CLB Fourth Floor Storm Security Areas
- Men's and women's restrooms
Fifth Floor
(gray shading indicates storm security areas)
(red arrows indicate exits)
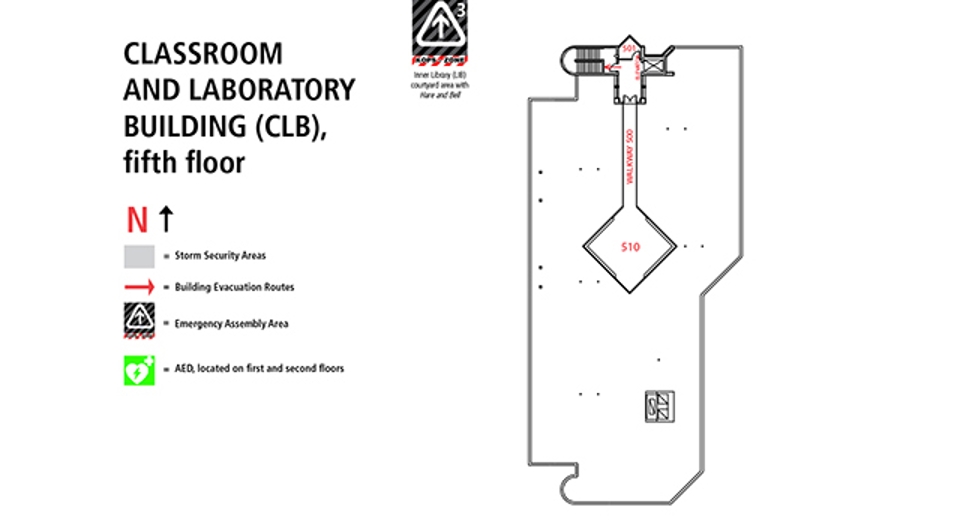
CLB fifth floor Emergency Response Plan (PDF) detailed emergency instructions and floor plan.
During a weather emergency, individuals should seek shelter in the interior most portion of the building away from exterior windows and doors.
- Dial 913-469-2500.
- 913-339-6699 TDD/TTY
- Fire-Smoke-Explosion
- Armed Intruder | Campus/Workplace Violence
- Illness-Injury-Accident
- Weather Emergencies
About JCCC
- Accreditation
-
Our Campus
- Hours of Operation
-
Maps
- Parking
-
Campus Building Floor Plans and Emergency Information
- Campus Services (CSB)
- Classroom Laboratory (CLB)
- Commons (COM)
- Hugh L. Libby Career and Technical Education Center (CTEC)
- Fine Arts & Design Studios (FADS)
- Galileo's Pavilion (GP)
- General Education (GEB)
- Gymnasium (GYM)
- Hiersteiner Child Development Center (HCDC)
- Horticultural Science Center (HSC)
- Industrial Training Center (ITC)
- Library (LIB)
- Midwest Trust Center (MTC)
- Nerman Museum (NMOCA)
- Office and Classroom (OCB)
- Plumbing & Automotive Labs (PAL)
- Police Academy (PA)
- Regnier Center (RC)
- Science Building (SCI)
- Student Center (SC)
- Warehouse (WH)
- Welding, Construction, Machining Technology (WCMT)
- Welding Laboratory Buildings (WLB)
- Wylie Hospitality and Culinary Academy (WHCA)
- Off Campus Locations
- CoLab
- Our Location
- Center for Sustainability
- Our Story
- Leadership & Governance
- 2025-2027 Strategic Bridge Plan
- Contact JCCC
- JCCC Foundation
- Reach Your Goals
- Faculty Degree Information
- JCCC: A Smart, Affordable College Choice
Phone
(913) 469-8500
Address
12345 College Blvd.
Overland Park, KS 66210
View Map
