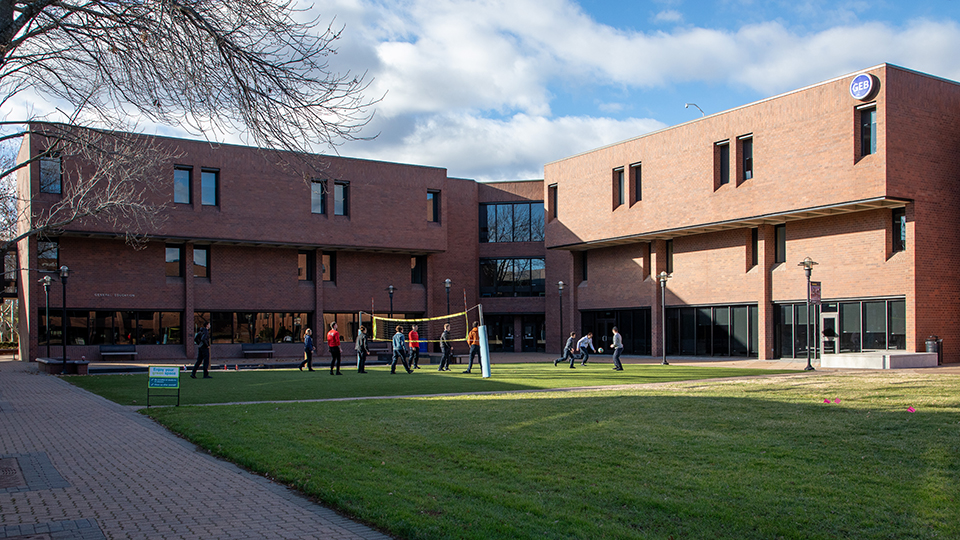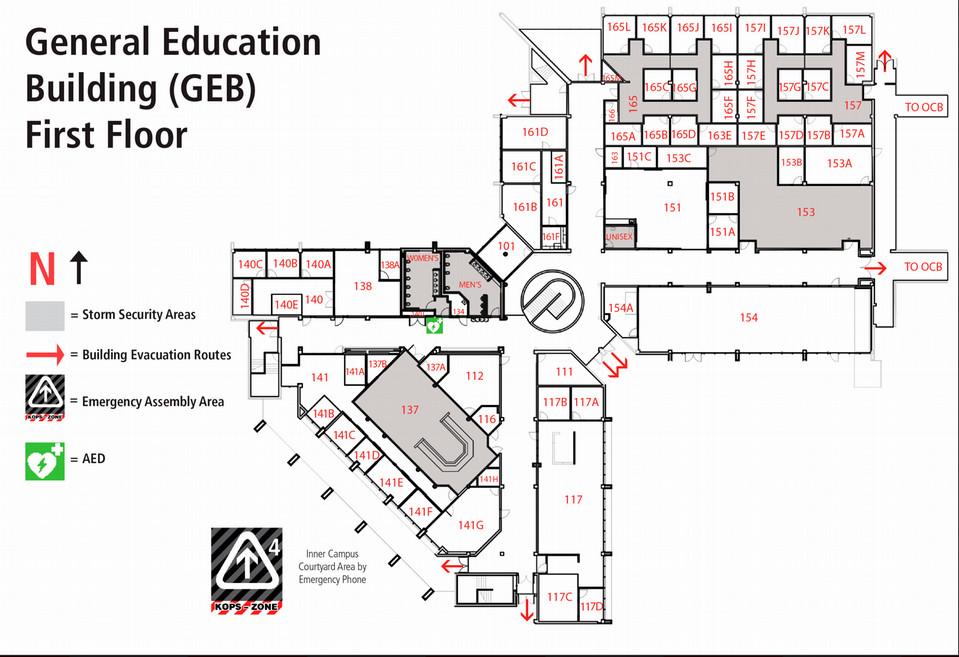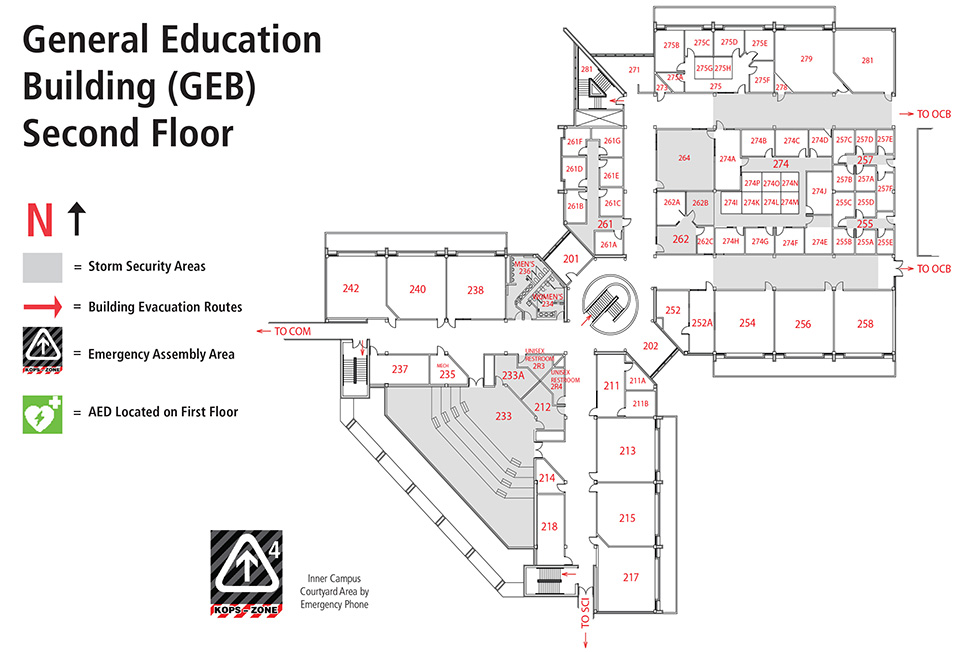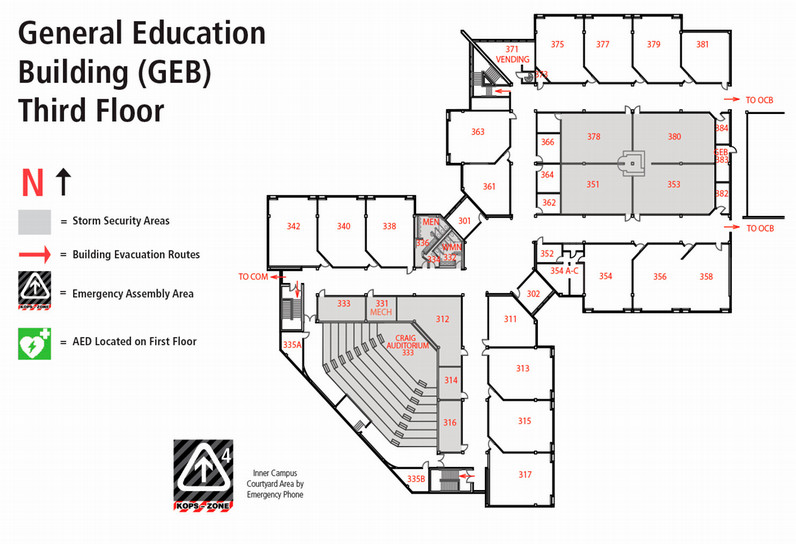- Home
- About JCCC
- Our Campus
- Maps
- Campus Building Floor Plans and Emergency Information
- General Education (GEB)

The first floor of GEB is a hub for student activity, with the Student Lounge, Center for Student Involvement, and Student Basic Needs Center. GEB also houses the Craig Community Auditorium.
Floor Plans
First Floor
(gray shading indicates storm security areas)(red arrows indicate exits)

GEB first floor Emergency Response Plan (PDF) detailed emergency instructions and floor plan.
During a weather emergency individuals should seek shelter in the interior most portion of the building away from exterior windows and doors.
GEB First Floor Storm Security Areas
- GEB hallway suites 153, 157, 165
Second Floor
(gray shading indicates storm security areas)
(red arrows indicate exits)

GEB second floor Emergency Response Plan (PDF) detailed emergency instructions and floor plan.
During a weather emergency individuals should seek shelter in the interior most portion of the building away from exterior windows and doors.
GEB Second Floor Storm Security Areas
- Men's and women's restrooms, unisex restroom
- GEB 212, 233 Craig Auditorium
- GEB 261 hallway, 262, 262B, 264, 274A
Third Floor
(gray shading indicates storm security areas)
(red arrows indicate exits)

GEB third floor Emergency Response Plan (PDF) detailed emergency instructions and floor plan
During a weather emergency individuals should seek shelter in the interior most portion of the building away from exterior windows and doors.
GEB Third Floor Storm Security Areas
- Men's and women's restrooms, GEB 312, 314, 316, 331, 333 and Craig Auditorium, 351A, 351B, 353A, 353B
- Dial 913-469-2500.
- 913-339-6699 TDD/TTY
- Fire-Smoke-Explosion
- Armed Intruder | Campus/Workplace Violence
- Illness-Injury-Accident
- Weather Emergencies
About JCCC
- Accreditation
-
Our Campus
- Hours of Operation
-
Maps
- Parking
-
Campus Building Floor Plans and Emergency Information
- Campus Services (CSB)
- Classroom Laboratory (CLB)
- Commons (COM)
- Hugh L. Libby Career and Technical Education Center (CTEC)
- Fine Arts & Design Studios (FADS)
- Galileo's Pavilion (GP)
- General Education (GEB)
- Gymnasium (GYM)
- Hiersteiner Child Development Center (HCDC)
- Horticultural Science Center (HSC)
- Industrial Training Center (ITC)
- Library (LIB)
- Midwest Trust Center (MTC)
- Nerman Museum (NMOCA)
- Office and Classroom (OCB)
- Plumbing & Automotive Labs (PAL)
- Police Academy (PA)
- Regnier Center (RC)
- Science Building (SCI)
- Student Center (SC)
- Warehouse (WH)
- Welding, Construction, Machining Technology (WCMT)
- Welding Laboratory Buildings (WLB)
- Wylie Hospitality and Culinary Academy (WHCA)
- Off Campus Locations
- CoLab
- Our Location
- Center for Sustainability
- Our Story
- Leadership & Governance
- 2025-2027 Strategic Bridge Plan
- Contact JCCC
- JCCC Foundation
- Reach Your Goals
- Faculty Degree Information
- JCCC: A Smart, Affordable College Choice
Phone
(913) 469-8500
Address
12345 College Blvd.
Overland Park, KS 66210
View Map
