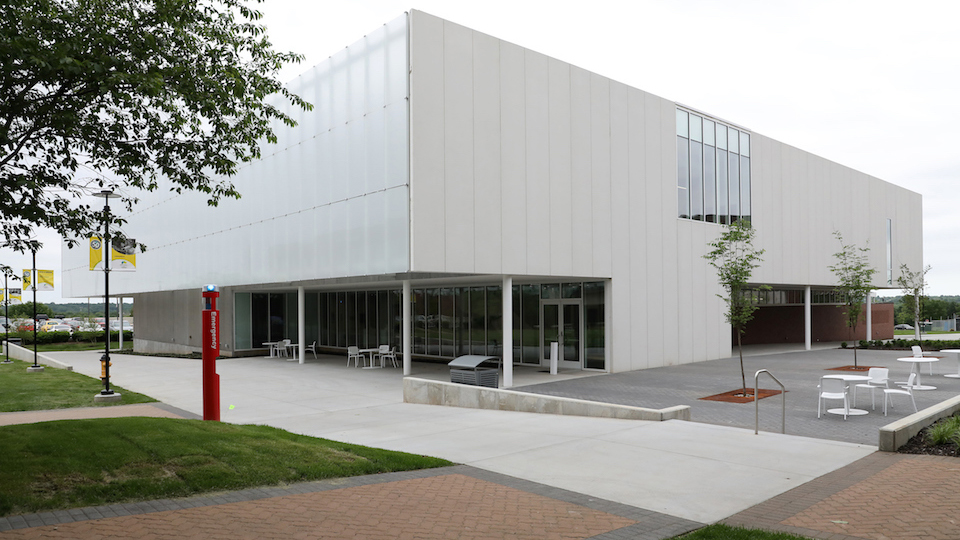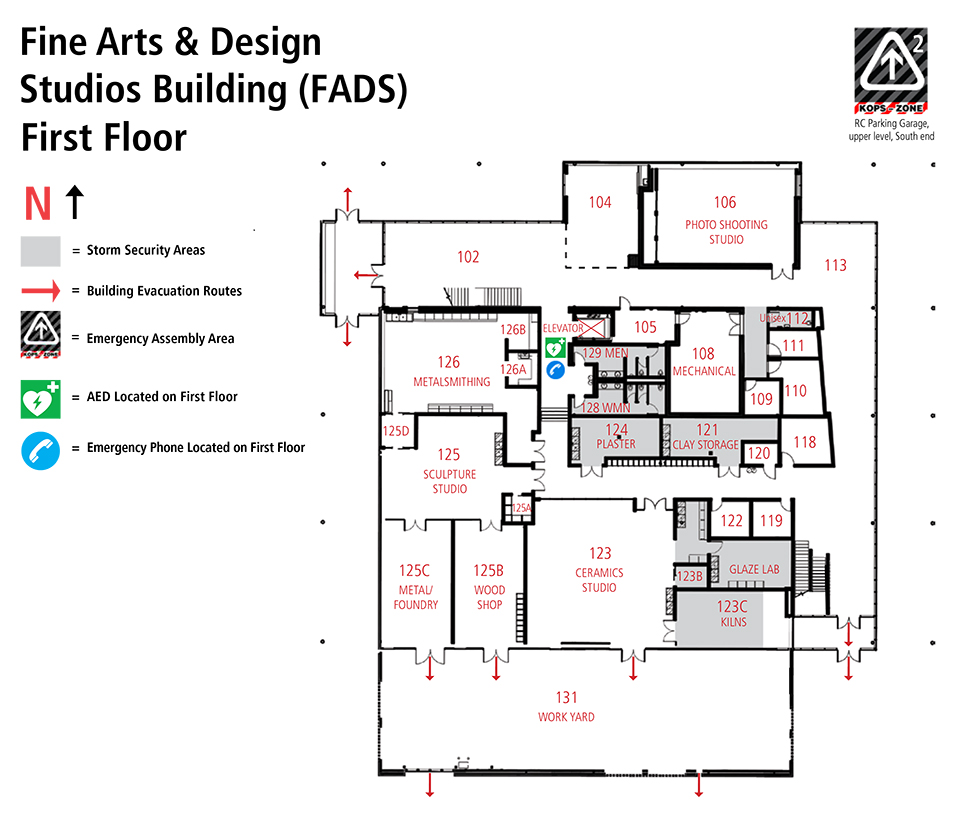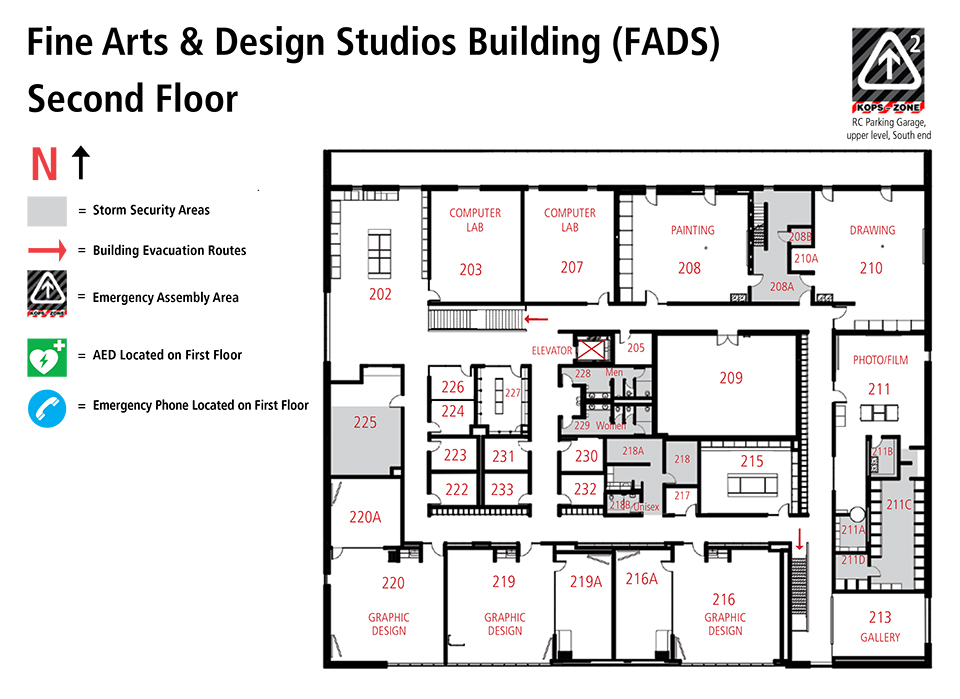- Home
- About JCCC
- Our Campus
- Maps
- Campus Building Floor Plans and Emergency Information
- Fine Arts & Design Studios (FADS)

Our Fine Arts & Design Studios (FADS) facility fosters creativity and collaboration among students as they engage in Graphic Design, Photography, Film and Media Studies, Ceramics, Digital Imaging, Drawing, Painting, Metal and Silversmithing, and Sculpture.
FADS Floor Plan
(gray shading indicates storm security areas)
(red arrows indicate exits)
First Floor

FADS First Floor Emergency Response Plan (PDF) detailed emergency instructions with storm security locations.
During a weather emergency individuals should seek shelter in the interior-most portion of the building away from exterior windows and doors.
FADS Storm Security Areas (First Floor)
- FADS 121
- FADS 123B and 123C
- FADS 124
- Glaze Lab
- Men's, women's and unisex restrooms
Second Floor

FADS Second Floor Emergency Response Plan (PDF) detailed emergency instructions with storm security locations.
During a weather emergency individuals should seek shelter in the interior-most portion of the building away from exterior windows and doors.
FADS Storm Security Areas (Second Floor)
- FADS 208A and 208B
- FADS 211A, 211B, 211C and 211D
- FADS 218, 218A and 218B
- FADS 225
- Men’s, women’s and unisex restrooms
- Dial 913-469-2500.
- 913-339-6699 TDD/TTY
- Fire-Smoke-Explosion
- Armed Intruder | Campus/Workplace Violence
- Illness-Injury-Accident
- Weather Emergencies
About JCCC
- Accreditation
-
Our Campus
- Hours of Operation
-
Maps
- Parking
-
Campus Building Floor Plans and Emergency Information
- Campus Services (CSB)
- Classroom Laboratory (CLB)
- Commons (COM)
- Hugh L. Libby Career and Technical Education Center (CTEC)
- Fine Arts & Design Studios (FADS)
- Galileo's Pavilion (GP)
- General Education (GEB)
- Gymnasium (GYM)
- Hiersteiner Child Development Center (HCDC)
- Horticultural Science Center (HSC)
- Industrial Training Center (ITC)
- Library (LIB)
- Midwest Trust Center (MTC)
- Nerman Museum (NMOCA)
- Office and Classroom (OCB)
- Plumbing & Automotive Labs (PAL)
- Police Academy (PA)
- Regnier Center (RC)
- Science Building (SCI)
- Student Center (SC)
- Warehouse (WH)
- Welding, Construction, Machining Technology (WCMT)
- Welding Laboratory Buildings (WLB)
- Wylie Hospitality and Culinary Academy (WHCA)
- Off Campus Locations
- CoLab
- Our Location
- Center for Sustainability
- Our Story
- Leadership & Governance
- 2025-2027 Strategic Bridge Plan
- Contact JCCC
- JCCC Foundation
- Reach Your Goals
- Faculty Degree Information
- JCCC: A Smart, Affordable College Choice
Phone
(913) 469-8500
Address
12345 College Blvd.
Overland Park, KS 66210
View Map
