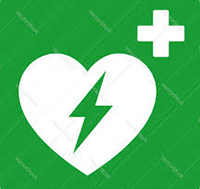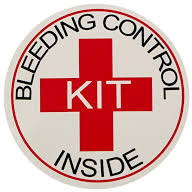
Automated External Defibrillators are located in each building on campus and in police vehicles.
Need assistance now?
Emergency: Call 913-469-2500, (913-339-6699 TDD/TTY) 4111 from a campus phone. If you are off campus, call 911.
Security Escort: Call 4112 from a campus phone.
Locked yourself out of your car or classroom? Call 913-469-2500 (913-339-6699 TDD/TTY).
Lost and Found: Located in MTC 115. Call 913-469-8500, ext. 5678, to report a lost item.
Counseling: Find local and national resources.
Report an issue or concern: Report and learn about reporting options.
AED locations at JCCC
A Bleeding Control Kit is co-located within each AED kit on campus.
| Location or Building Code |
Description |
|---|---|
| JCCC PD JCCC Police Department |
|
| ACB Athletic Complex Building |
|
| CLB Classroom Laboratory Building |
|
| COM Commons |
|
| CSB Campus Services Building |
|
| CTEC Career and Technical Education Building |
|
| FADS Fine Arts and Design Studios |
|
| GEB General Education Building |
|
| GP Galileo's Pavilion |
|
| GYM Gymnasium |
|
| HCDC Hiersteiner Child Development Center |
|
| HSC Horticultural Science Center |
|
| ITC Industrial Training Center |
|
| LIB Billington Library |
|
| MTC Midwest Trust Center |
|
| NMOCA Nerman Museum of Contemporary Art |
|
| OCB Office and Classroom Building |
|
| PA Police Academy |
|
| PAL Plumbing & Automotive Lab Building |
|
| RC Regnier Center |
|
| SC Student Center |
|
| SCI Science Building |
|
| WCMT Welding, Construction, Machining Technology |
|
| WH Warehouse Building |
|
| WHCA Wylie Hospitality and Culinary Academy |
|
| WLB Welding Lab Building |
|
Off-campus locations |
|
| Center of Grace |
|
| CDLR Commercial Driver's License Range |
|
| OHEC Olathe Health Education Center |
|
| WPK West Park |
|
