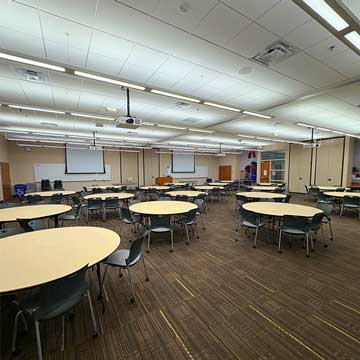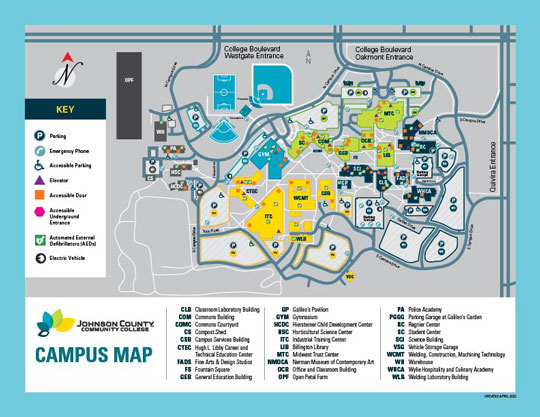Hold your next corporate or business event at one of JCCC's premier conference spaces.
JCCC’s Event Scheduling Staff are available to help you find the space to best meet your expectations.
Our conference spaces span campus locations:
- Regnier Center (RC)
- General Education Building (GEB)
- Nerman Museum of Contemporary Art (NMOCA)
- Olathe Health Education Center (OHEC), in Olathe
- Wylie Hospitality & Culinary Academy (WHCA)
These buildings offer many spacious meeting rooms and event spaces suitable for corporate and business events, training and conferences.
- Rentals include banquet tables and chairs.
- JCCC catering is available; no outside catering is allowed on campus.
- 10-day minimum lead time for rental inquiries.
To inquire about space availability, email JCCC Scheduling or call 913-469-4423.
Scheduling will gather your event details and needs, and your request will be evaluated. If the event is appropriate and space is available, you will be sent an Application/Agreement that acknowledges the approval and confirms your space assignments.
We will notify you to confirm that your request has been approved. You may also be given additional documents to review, sign and return to Scheduling to finalize your reservation.
Regnier Center (RC) Spaces
General Education Building (GEB) Space
Nerman Museum of Contemporary Art (NMOCA) Spaces
Olathe Health Education Center (OHEC) Space
The Olathe Health Education Center (OHEC) is the result of a strategic partnership between JCCC and Olathe Health. Located on the Olathe Medical Center campus, at 21201 W. 152nd Street in Olathe, Kansas, OHEC houses JCCC’s health programs. The space is also used for Johnson County Adult Education and community outreach classes.


